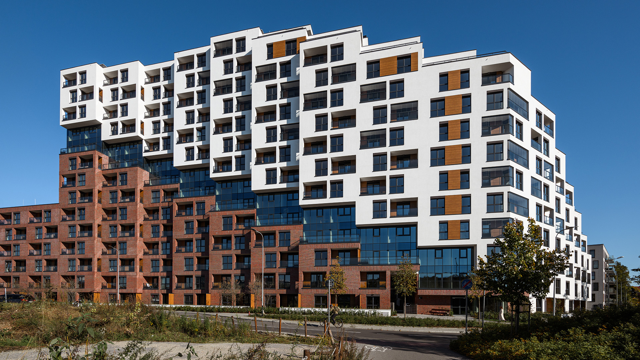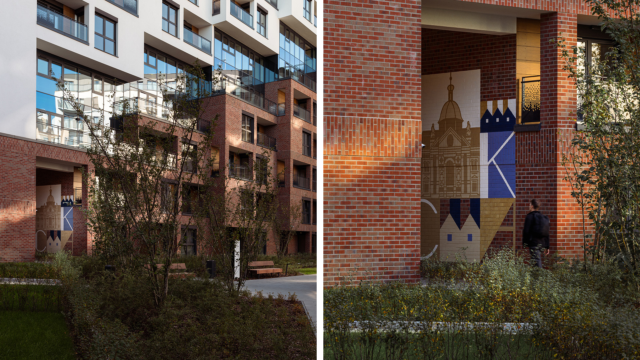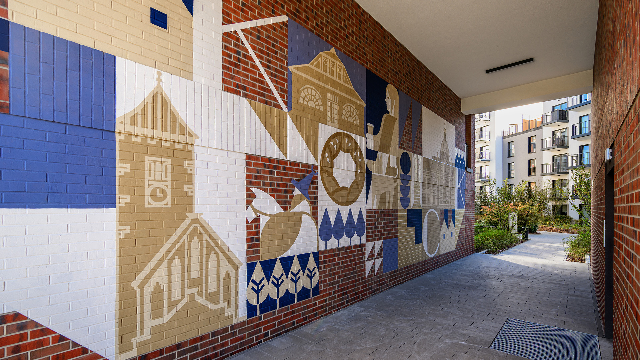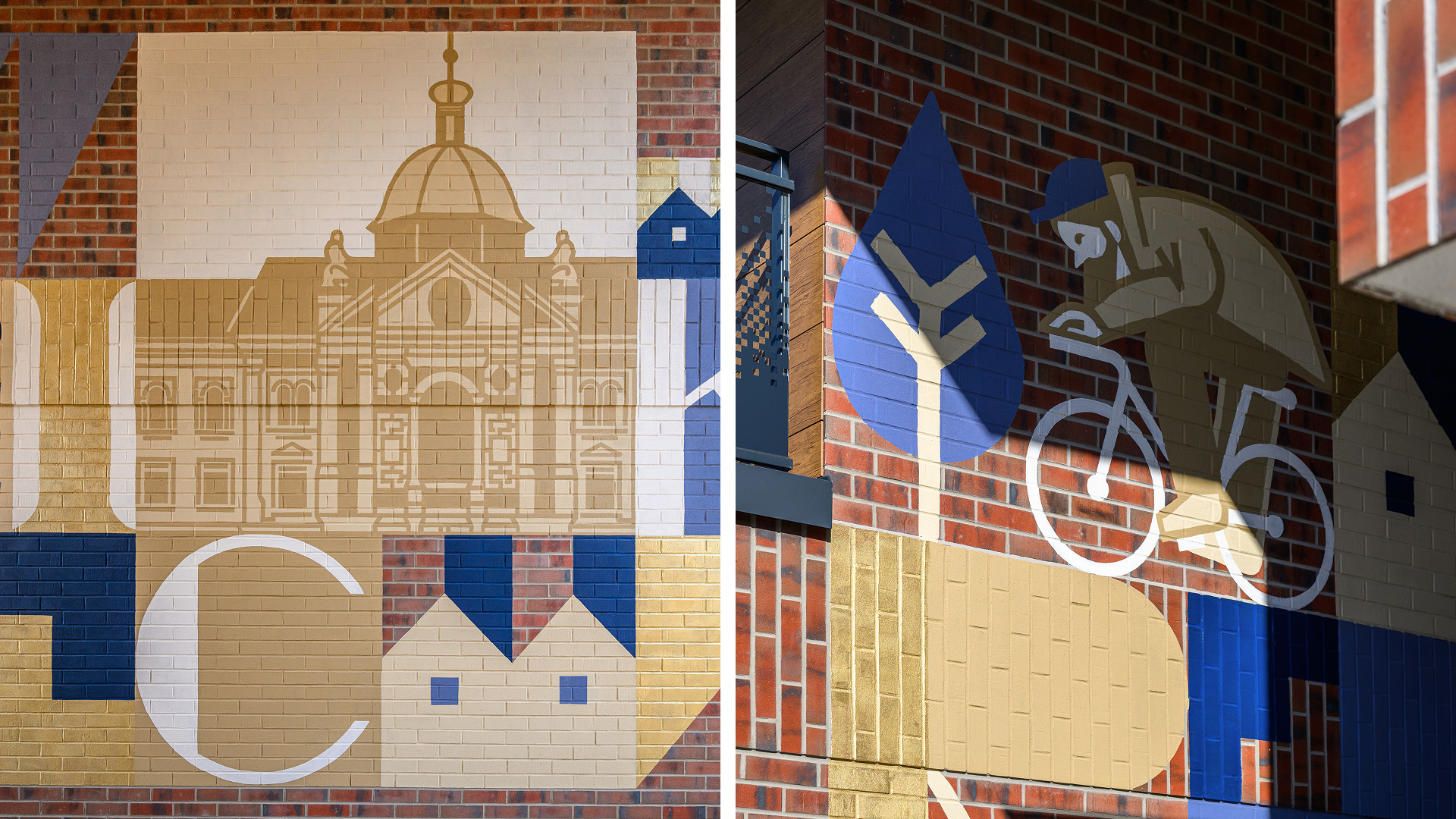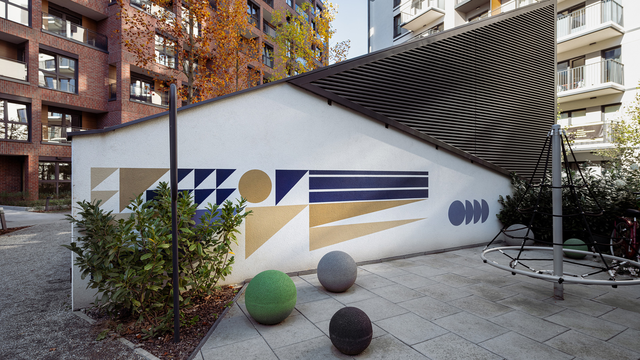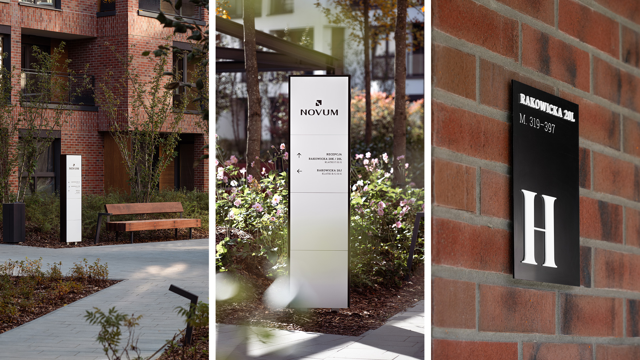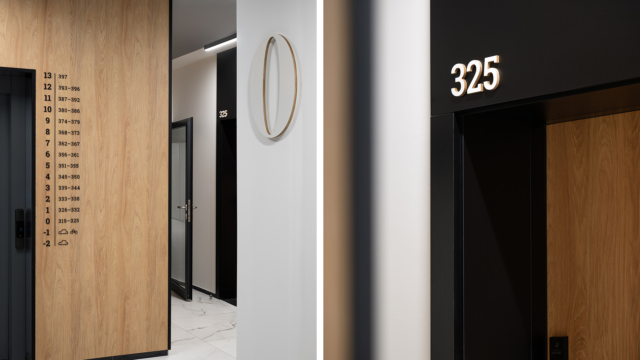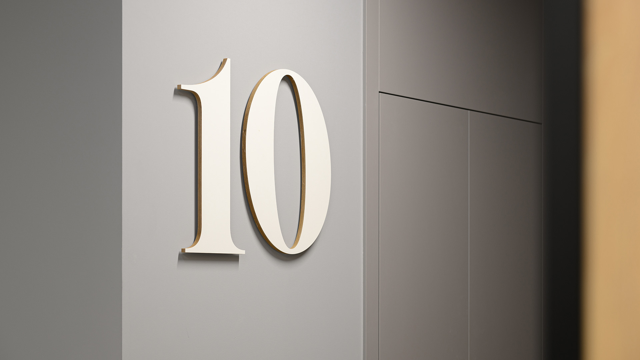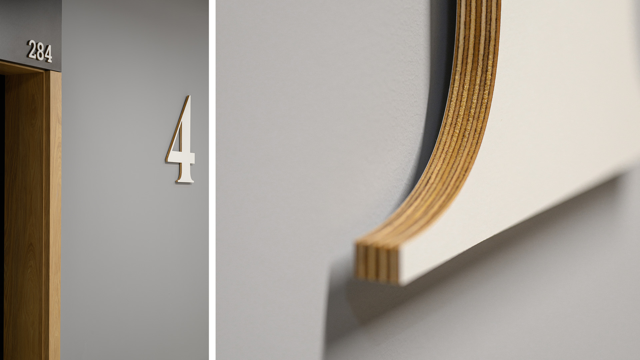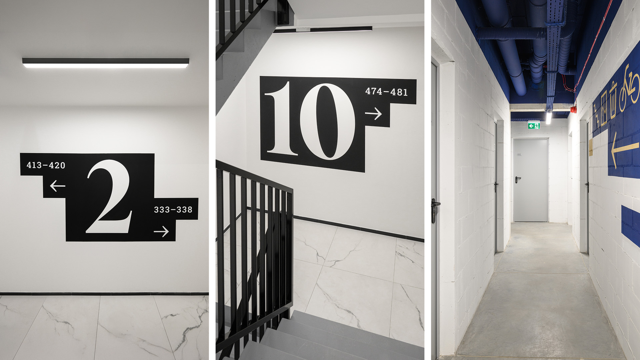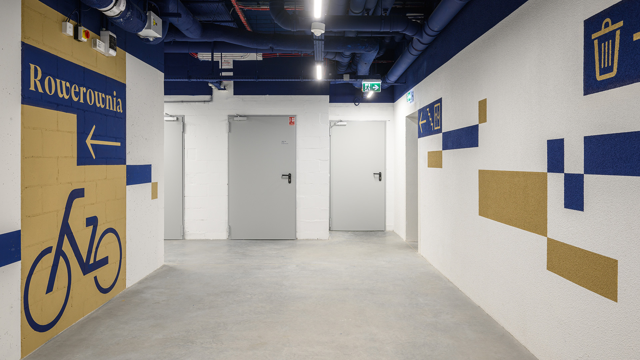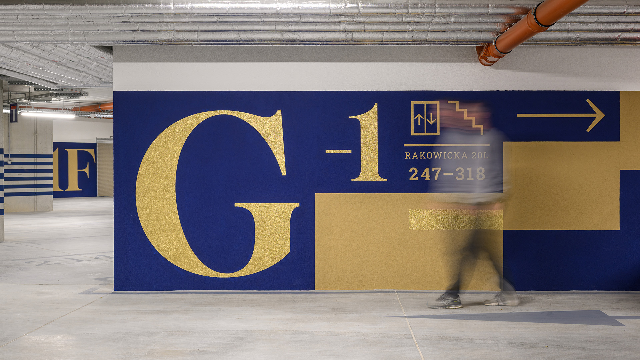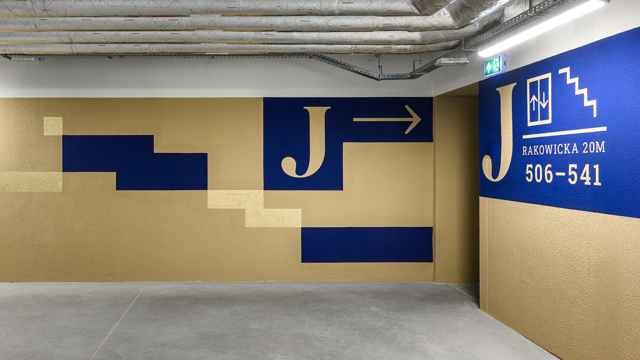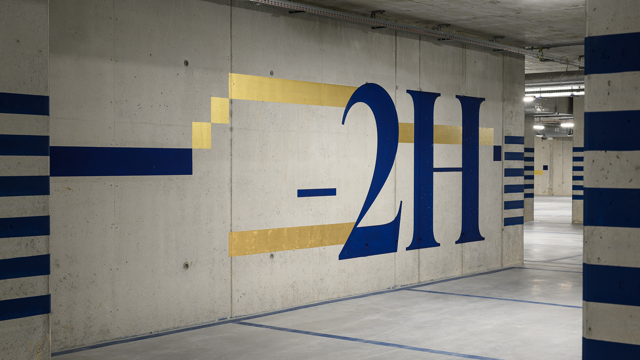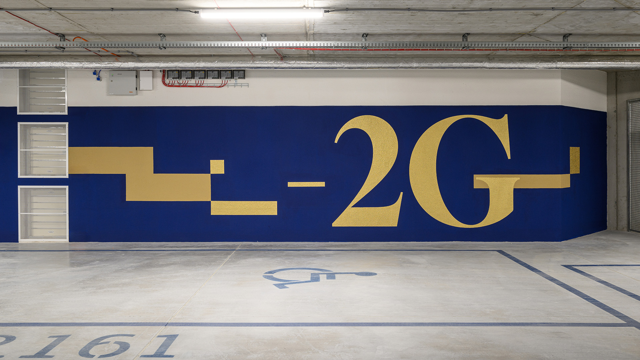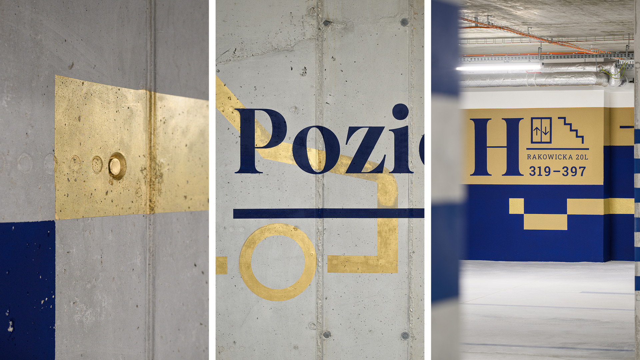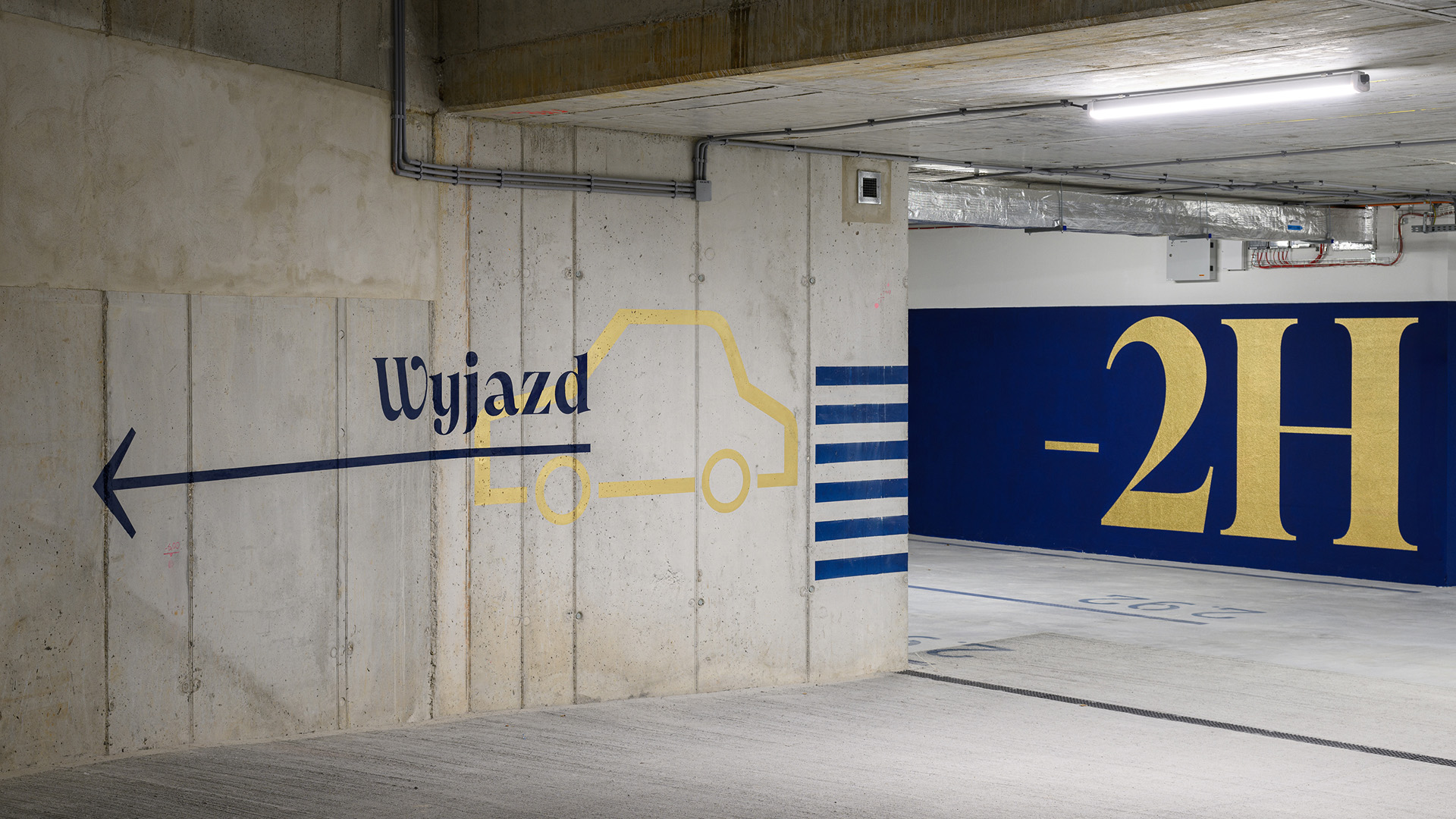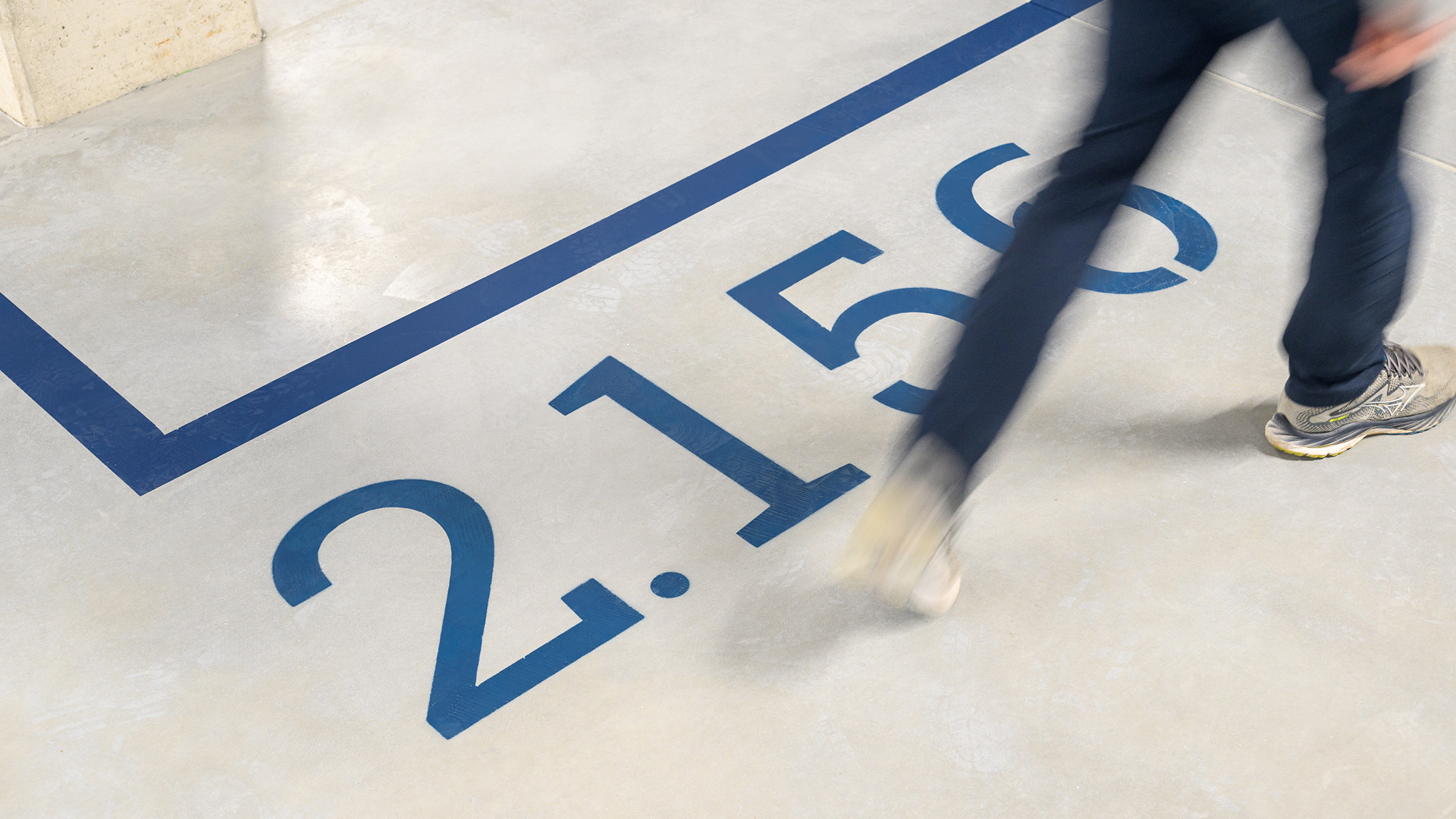NOVUM III – Etap 2
- Design: Kolektyf / Katarzyna Cimała, Karina Dziamidzik, Angelika Front, Bartosz Zieliński
- Execution: Kolektyf
- Location: Kraków
- Year: 2023–2024
Zdjęcia: Karolina Kosowicz
We designed the wayfinding system for a residential building that marks the final stage of the NOVUM development in Kraków.
As in the previous phases, the signage we created subtly references the project’s color palette and branding. The main graphic motif is an interlocking, stepped form, inspired by the shape and façade of the building. For large typographic signs, we used the Pangaia Bold typeface, while Roboto Slab was chosen for apartment numbers and descriptive text.
In the underground garage, we designed a series of abstract compositions drawing from the branding elements. The gold color, paired with navy blue and raw concrete, worked particularly well in this space.
For the apartment and floor signage in the elevator lobbies, we used plywood numbers with white fronts, a detail that adds warmth to the interiors. The outdoor elements, made from aluminum sheet, provide a strong contrast to the brick façade and the surrounding greenery.
The main entrance to the courtyard is decorated with a mural referencing Kraków’s iconic landmarks and the historic architecture neighboring the site. The mural was designed by Karina Dziamidzik.
