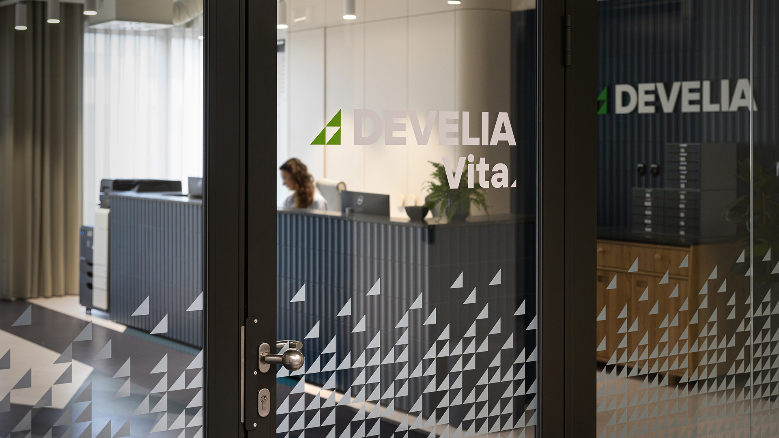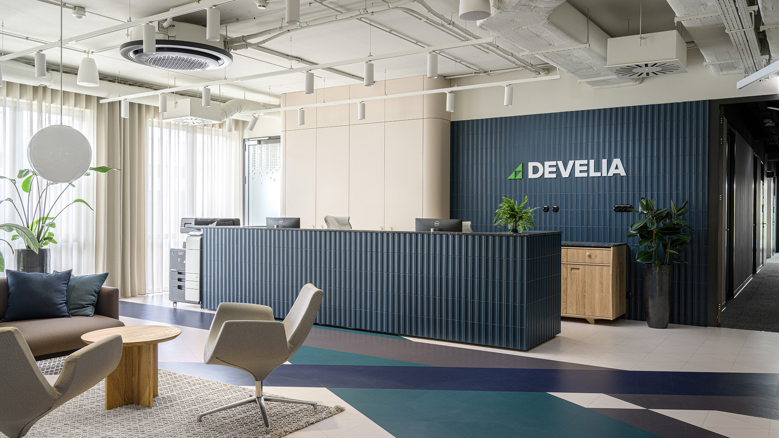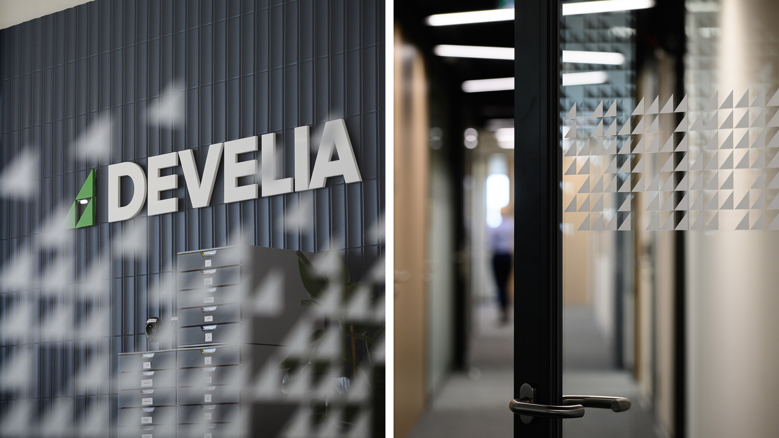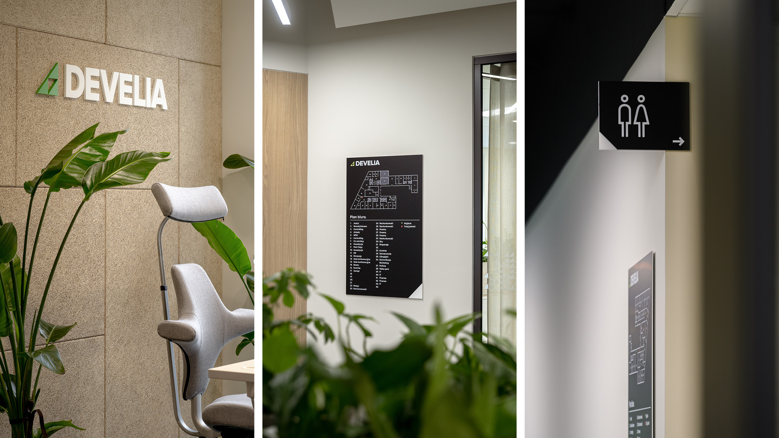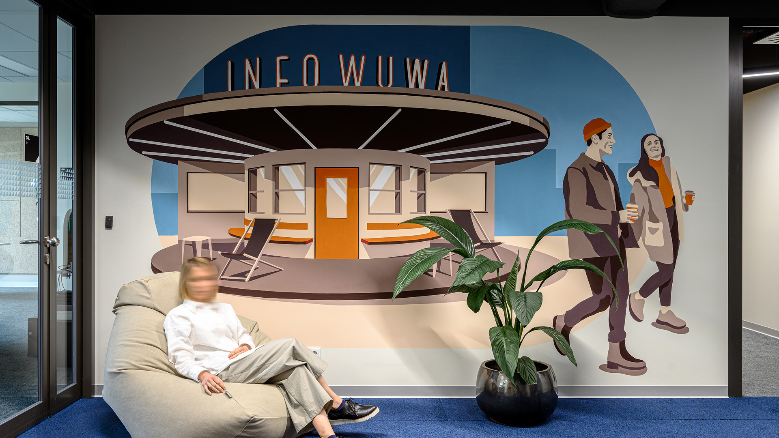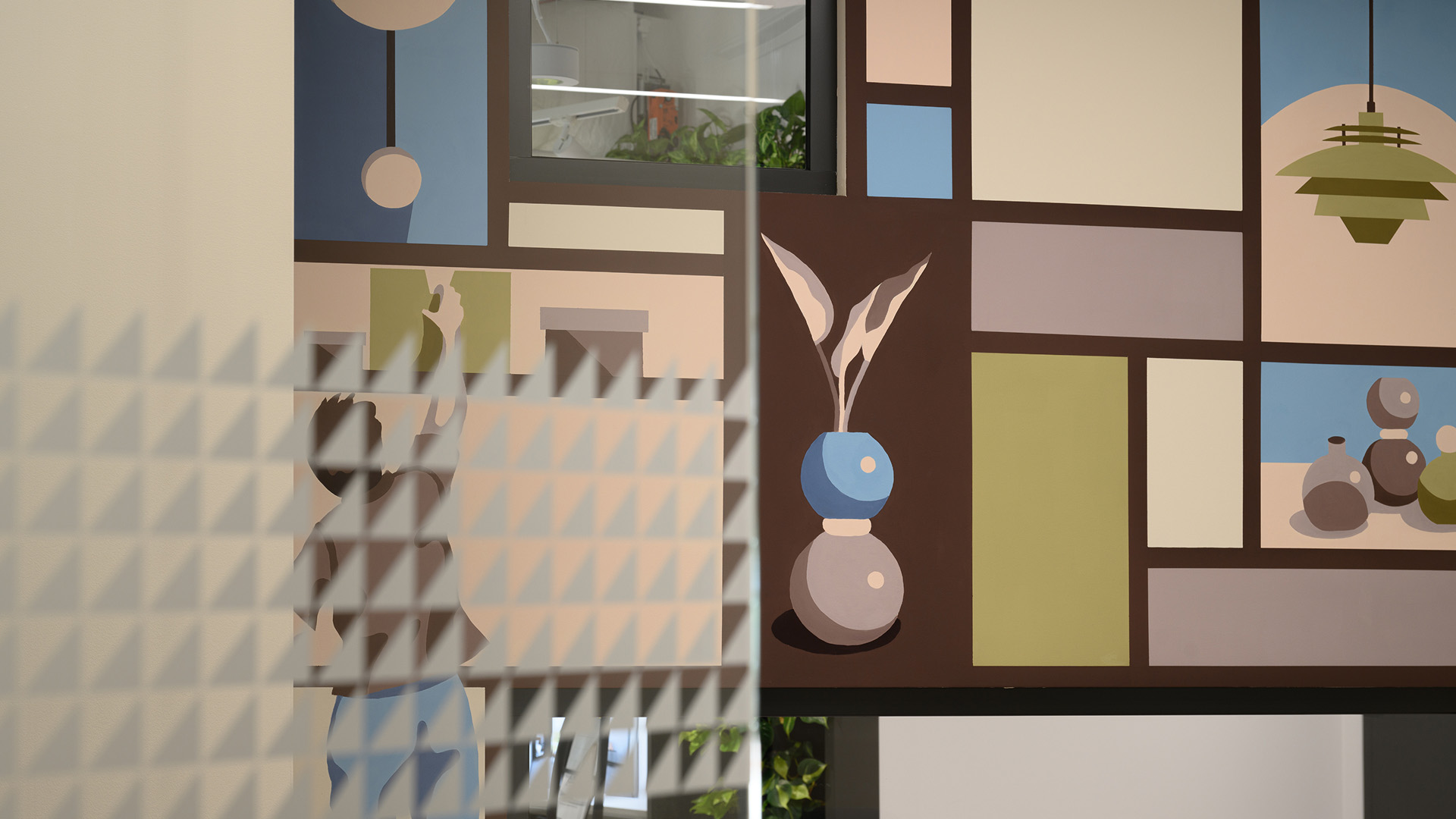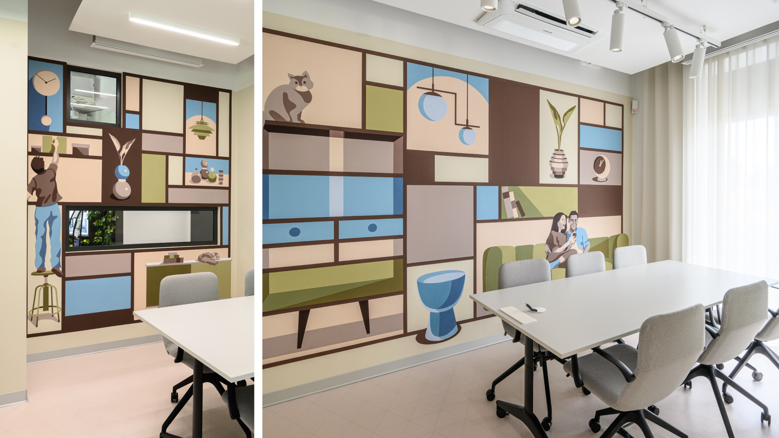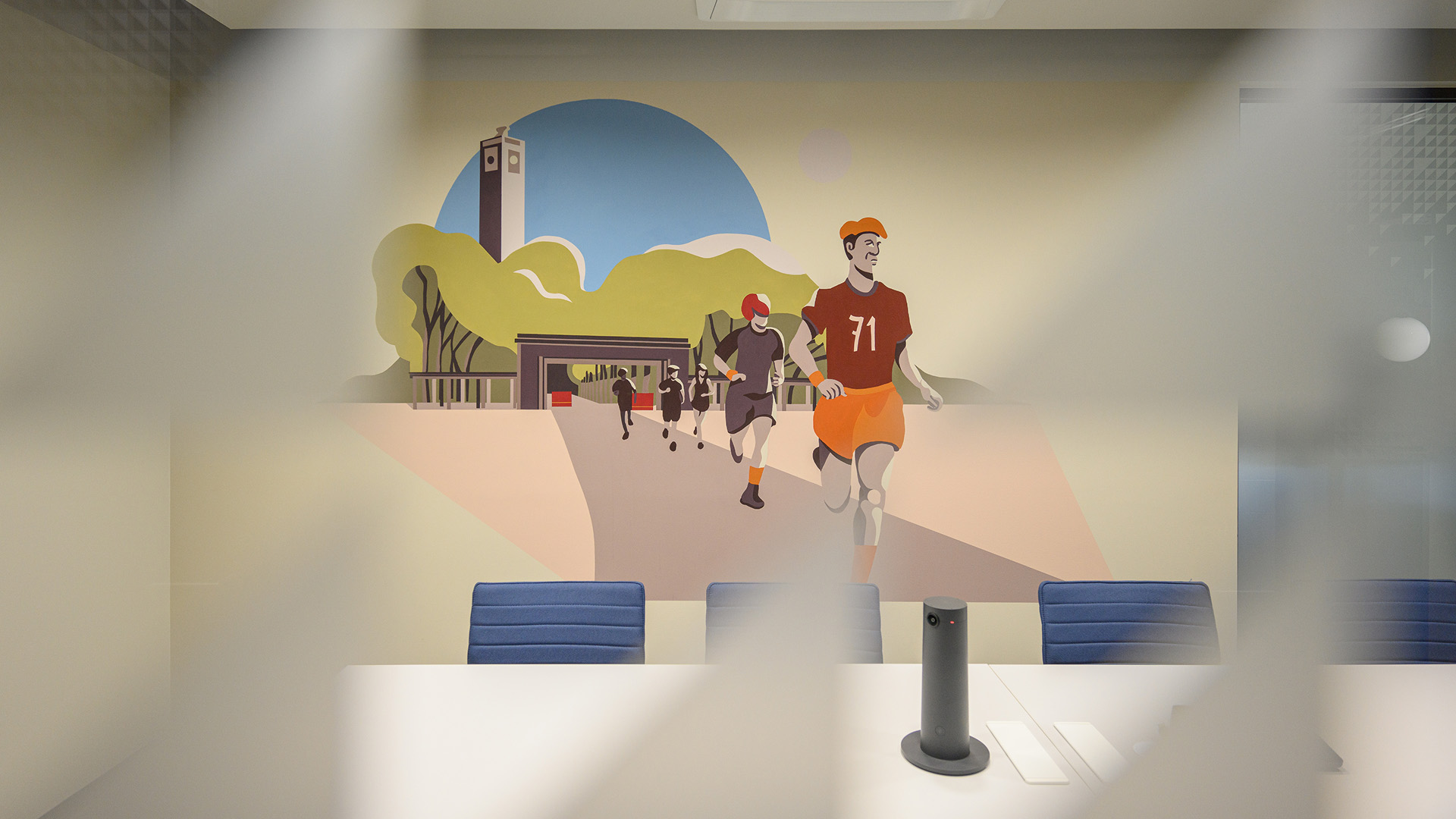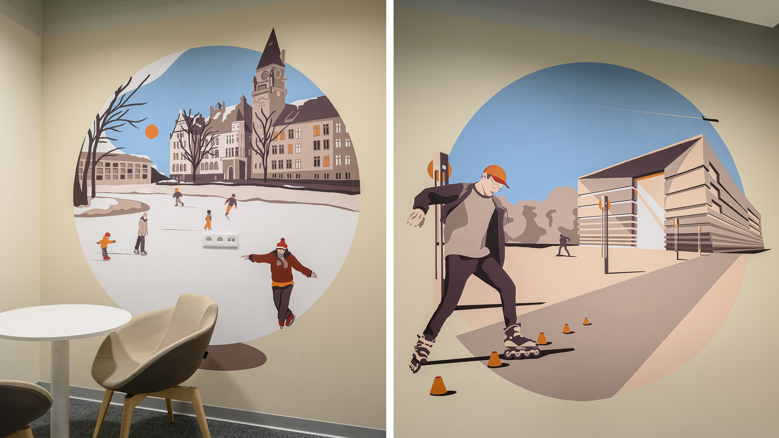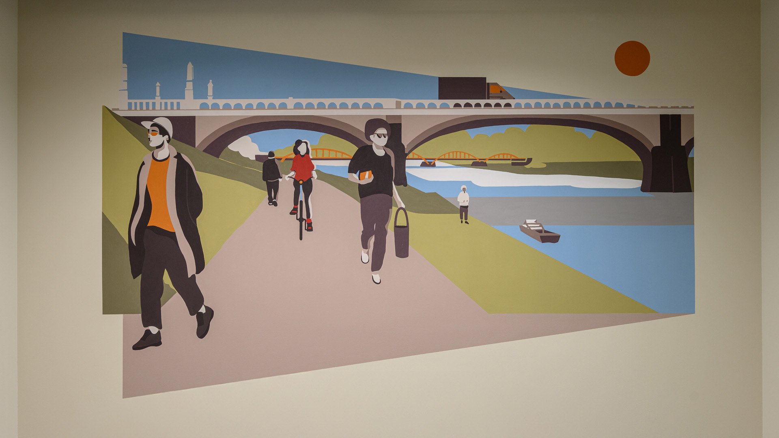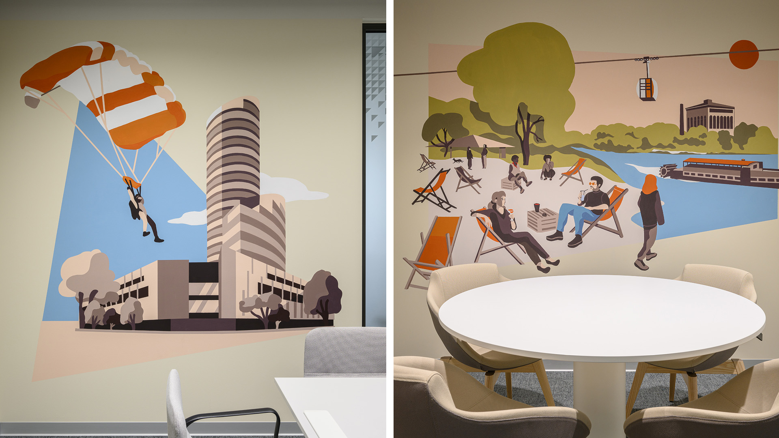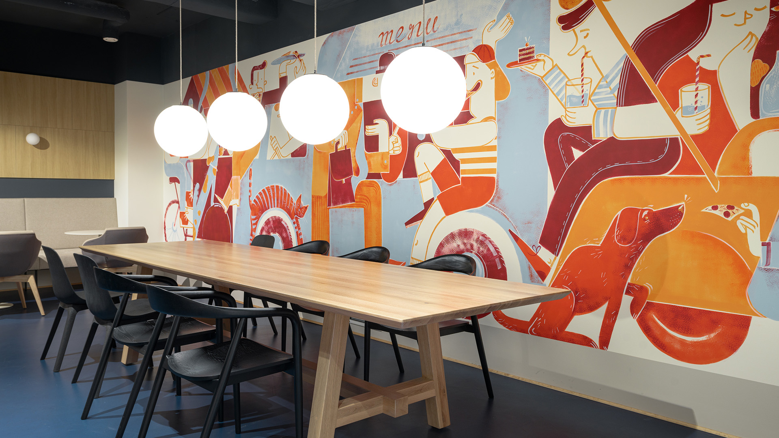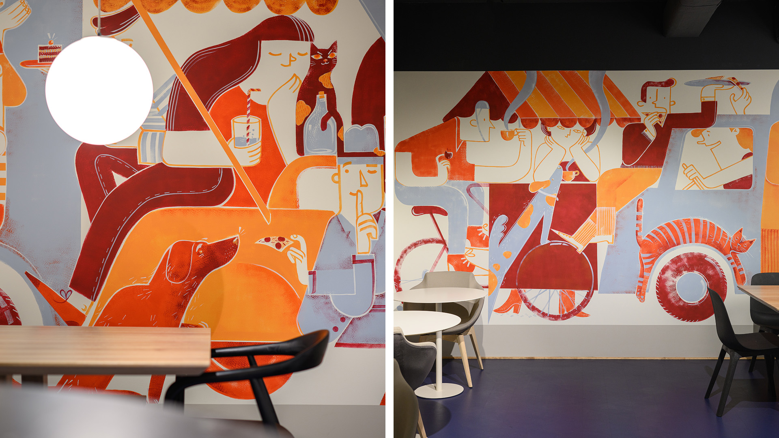Develia
- Client: Develia
- Design: Agnieszka Czaderna, Katarzyna Kapłon, Bartosz Kędzierski
- Murals: Jakub Ferenc, Karolina Misior, Zuzanna Wollny
- Execution: Kolektyf
- Mural execution: All City Studio
- Interior architecture: re:build studio, Robak Piasta Architekci
- Year: 2024
Photography: Stan Zajączkowski
Our project for the Develia real estate company’s office consists of two main elements: a wayfinding system and a series of decorative murals.
The office, located in the City One building, was designed by the architectural studios re:build studio and Robak Piasta Architekci. The interior is elegant and subdued, featuring beige and navy tones. Our signage follows the same principles — minimalistic and legible, designed to harmonize with the overall aesthetic.
On the frosted glass panels dividing some of the office spaces, we incorporated a geometric motif derived from the company’s logo — isosceles, symmetrically arranged triangles, easily multiplied to create an engaging, dynamic pattern.
At the client’s request, the murals depict less obvious yet fascinating urban spaces of Wrocław, such as Tołpa Park, the Olympic Stadium, and the WUWA housing estate.
In the office kitchen, a mural by Zuzanna Wollny presents a scene of urban leisure — with a food truck, a bike café, and their happy customers. In the conference rooms, mural-wall units were created, where a keen eye will spot many icons of Polish and international design.
