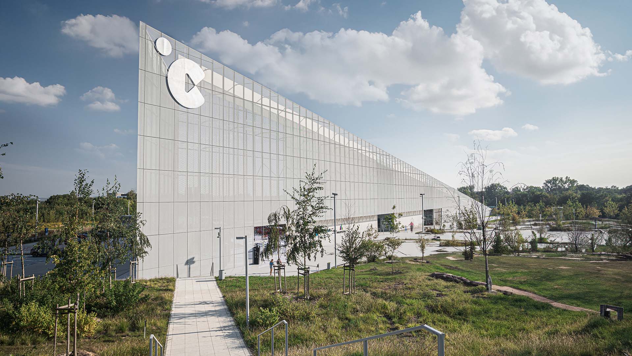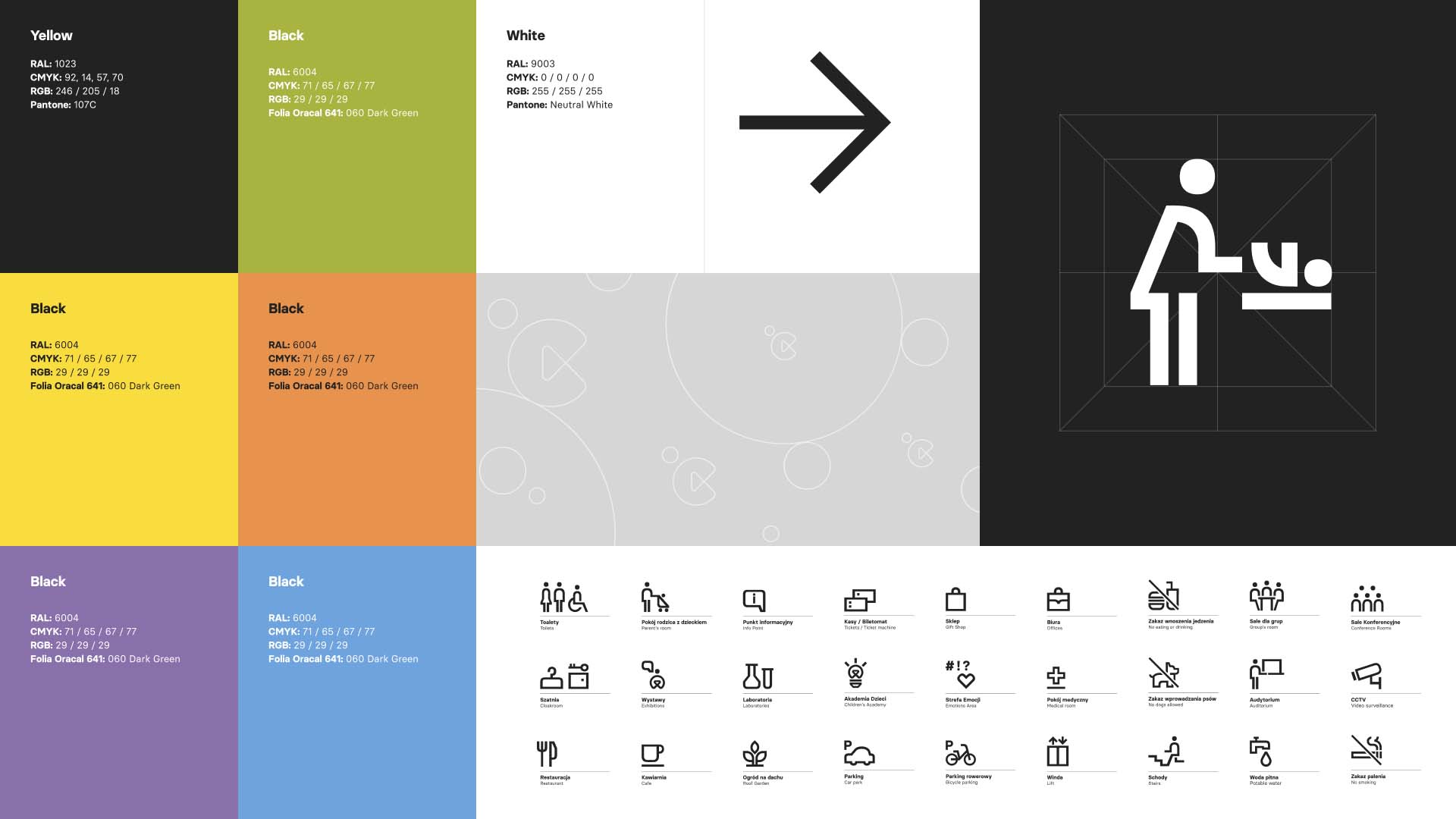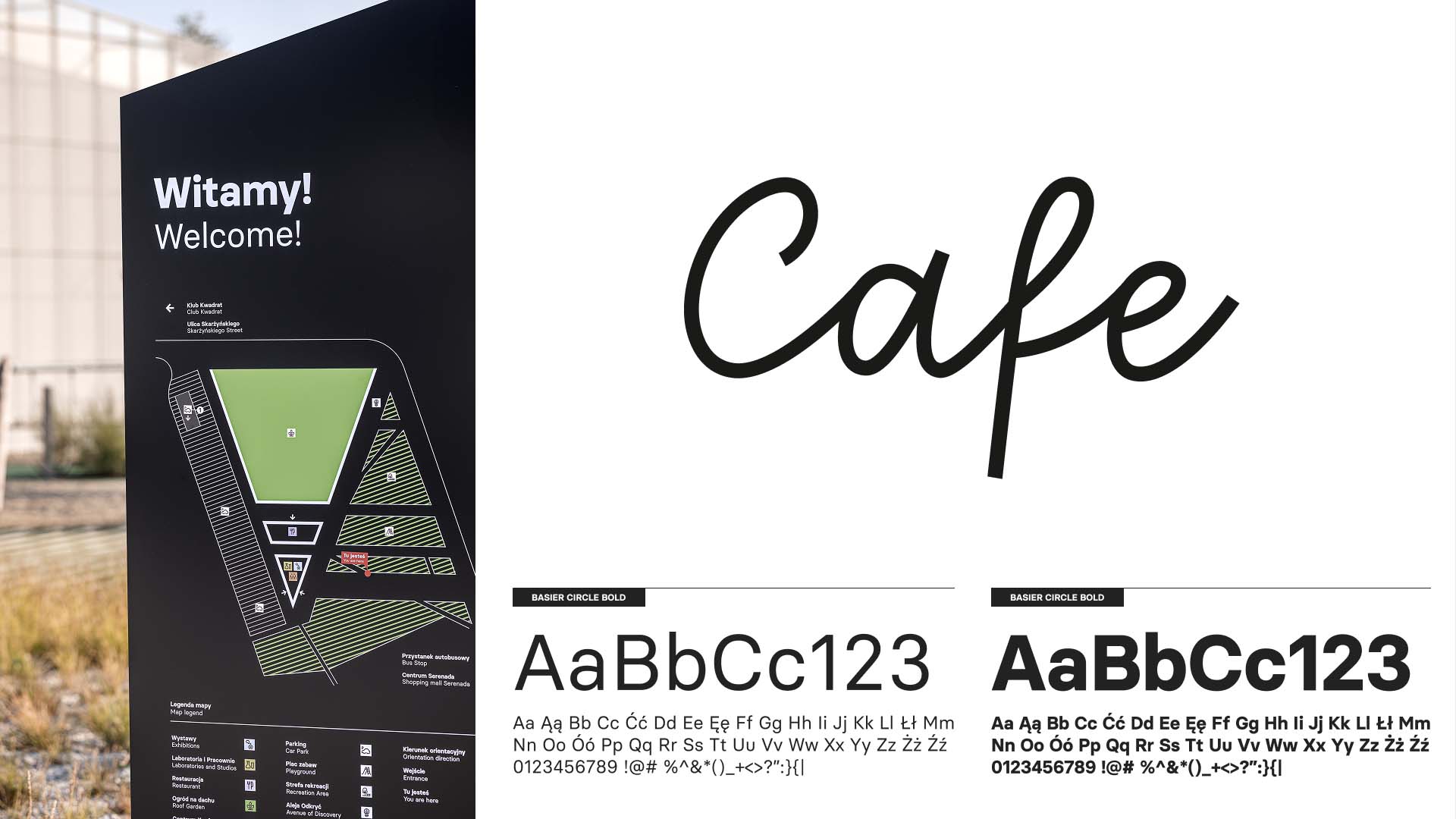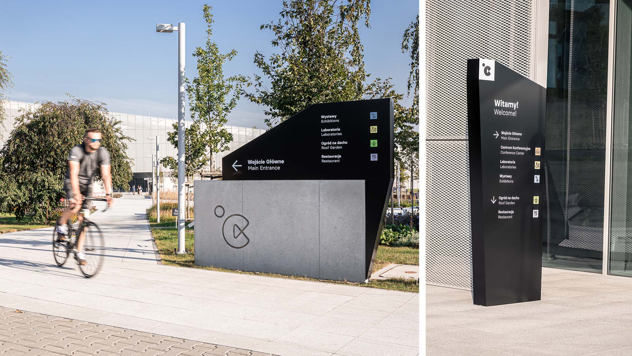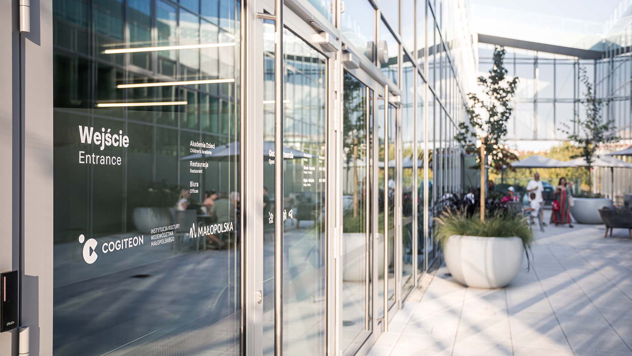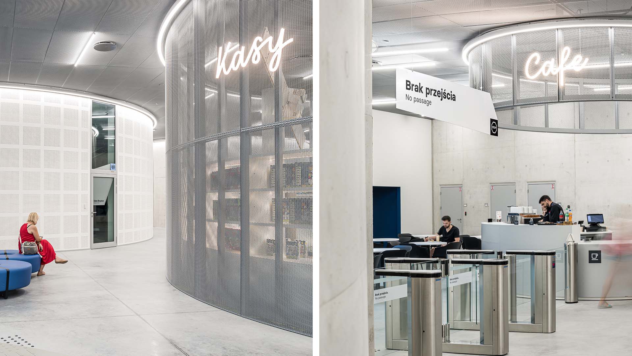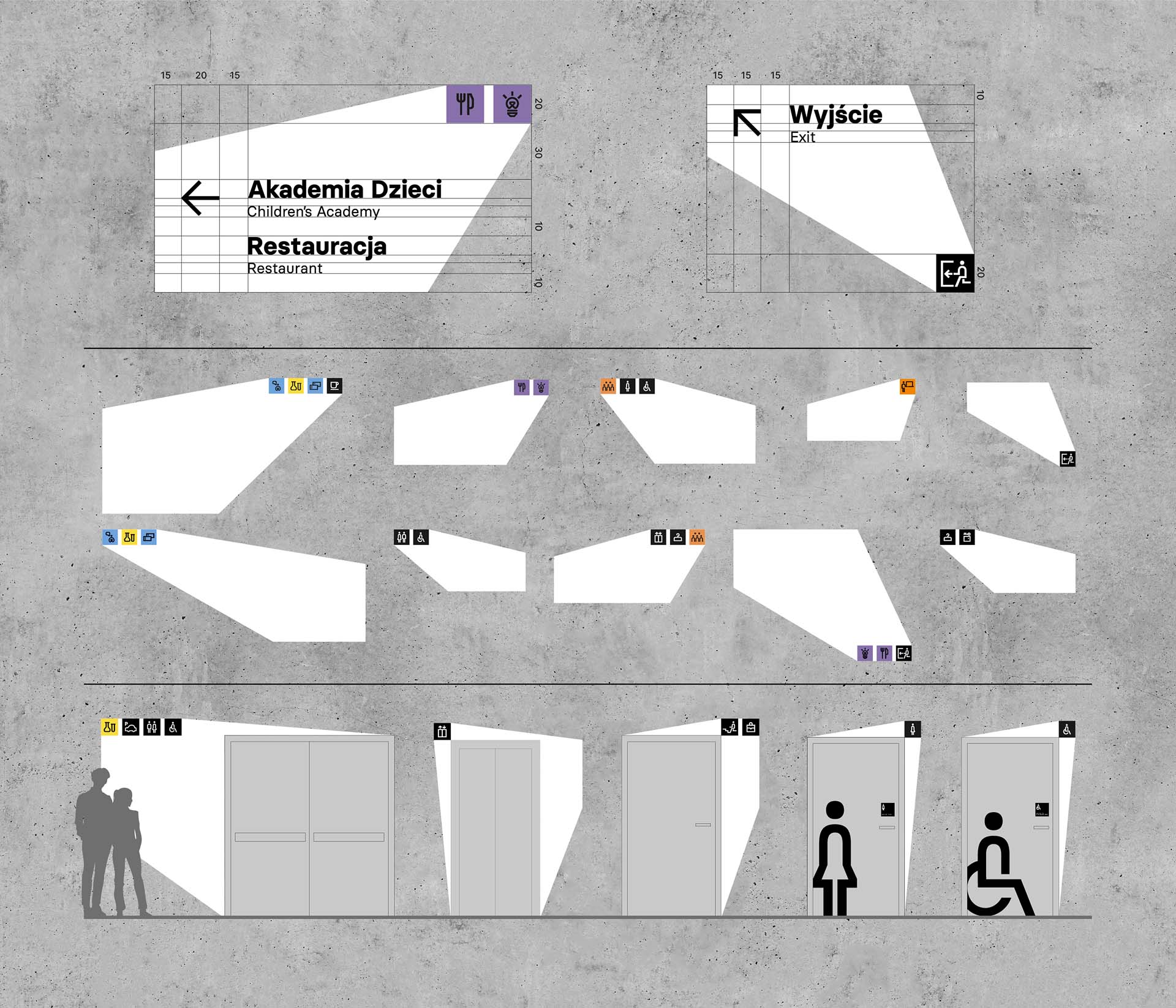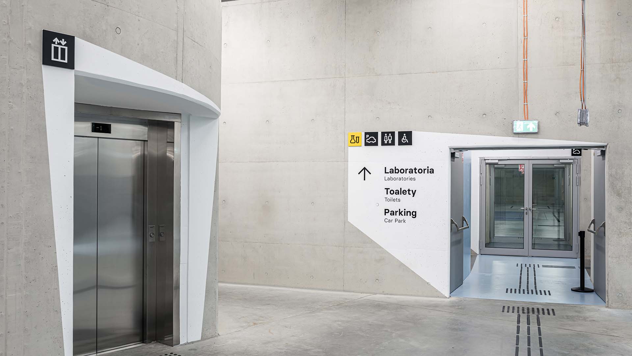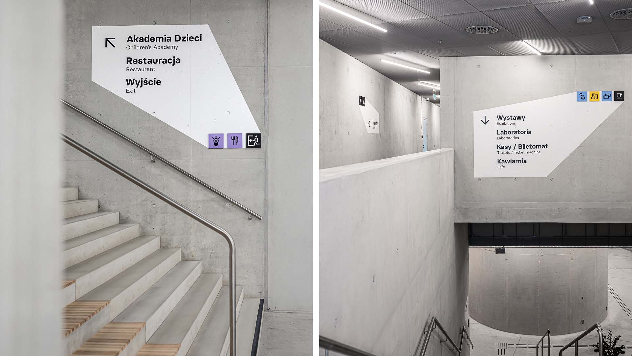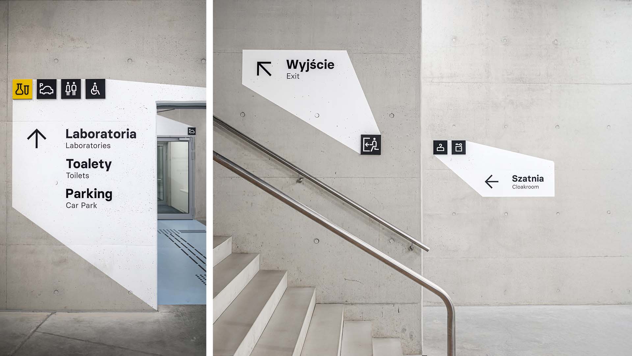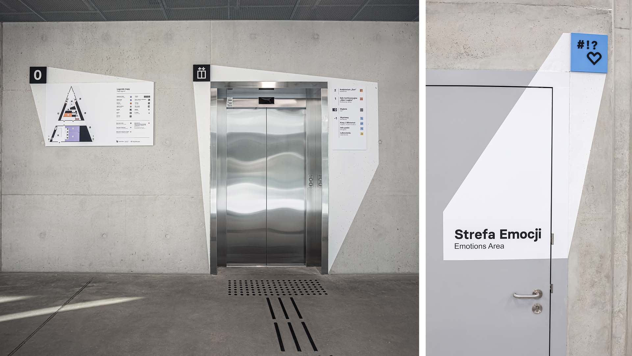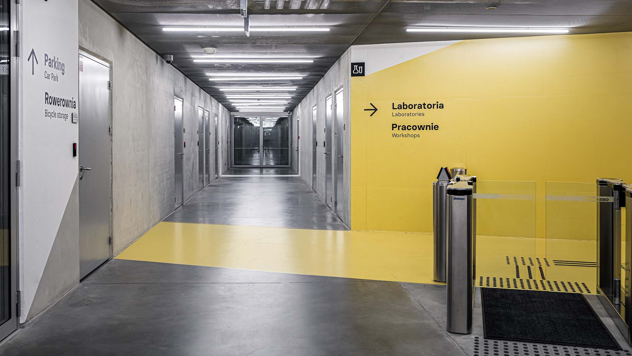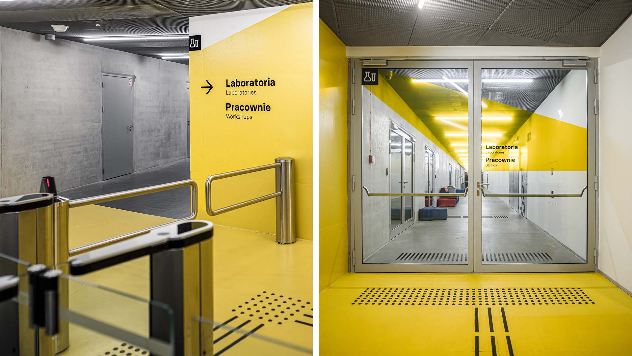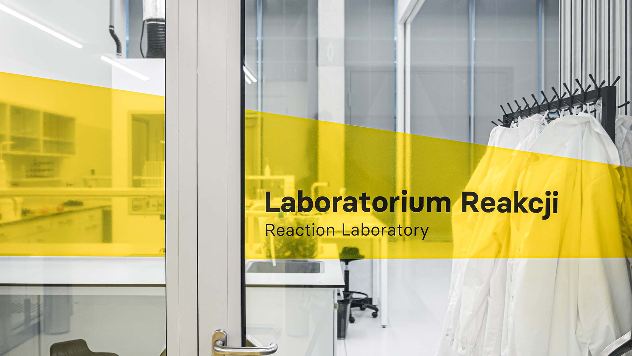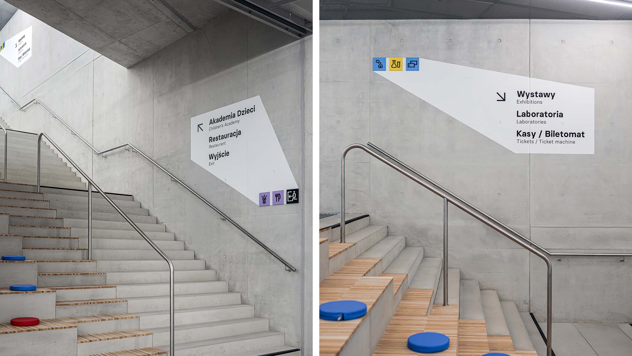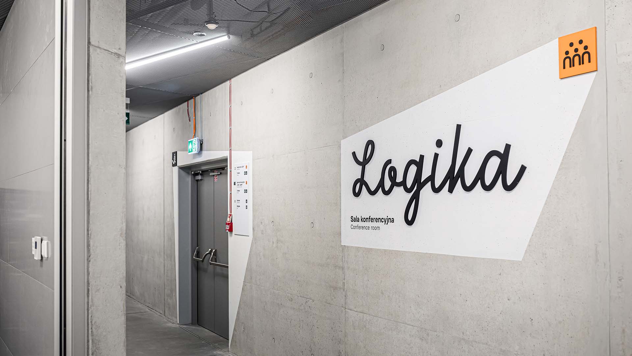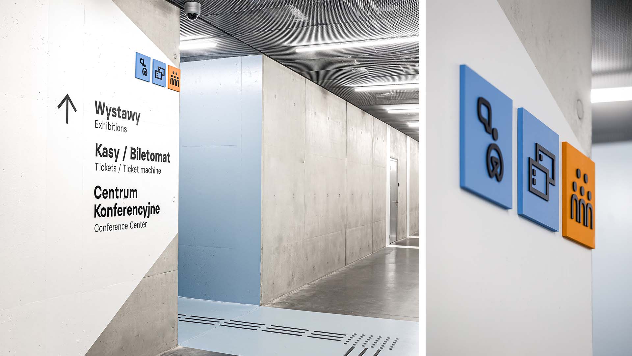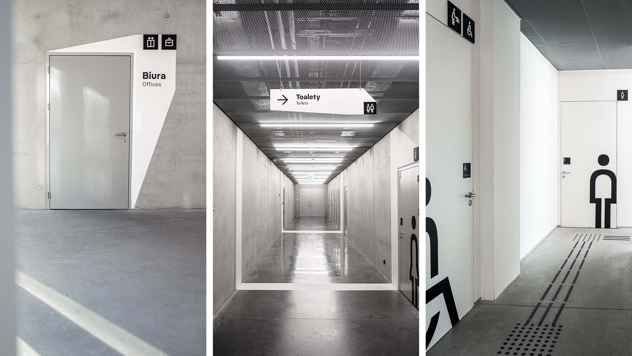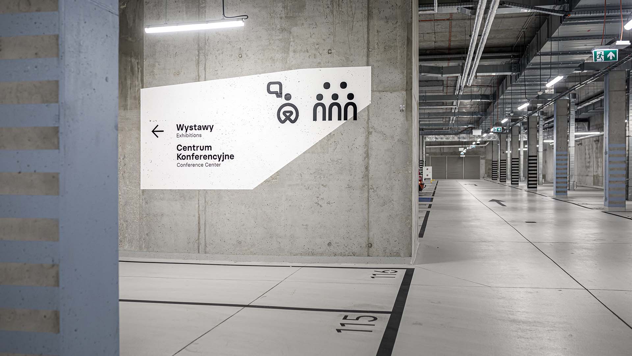Cogiteon
- Client: Małopolskie Centrum Nauki Cogiteon
- Project: Kolektyf / Agnieszka Czaderna, Karina Dziamidzik, Karolina Misior, Katarzyna Kapłon, Bartek Zieliński
- Realization: Kolektyf, Arpi Group
- Location: Kraków
- Date: 2024
Photos: Karolina Kosowicz
Lesser Poland Voivodship Science Center ‘Cogiteon’ is an institution that combines education, science, entertainment, and art. Its mission is to foster knowledge and skills through play and to engage children and youth in independent or collaborative scientific experiments, research projects, and social initiatives.
The center is an inspiring, modern, and memorable place. This impression is further enhanced by the intriguing architecture of the building, located on the site of the former Czyżyny airport. The design of the facility, inaugurated in 2024, was developed by the German-Polish architectural firm Heinle, Wischer und Partner Architects.
The dynamic form of the structure resembles a sharp rocky outcrop emerging from beneath the earth’s surface. This effect is amplified by a garden located on the building’s sloped roof. The industrial, raw interior—full of concrete surfaces—houses a permanent exhibition, laboratories, a conference center, an underground parking garage, offices, a restaurant, and a café. The building is surrounded by an extensive garden layout designed to preserve the natural landscape and biodiversity. Additionally, the rooftop features not only the garden but also an observation terrace.
The task of designing and implementing both the external and internal signage of the facility was undertaken by Kolektyf. Their starting point was the building’s original, modern form and its purpose. As a result, the signage incorporates white, painted, geometric shapes serving as backgrounds for wayfinding texts, alongside colorful square backgrounds for pictograms that resemble elements from the periodic table. The composition of these two types of elements evokes reflectors casting beams of light—this further draws users’ attention to the information displayed and guides them along the correct paths.
To facilitate navigation for numerous visitors and participants in scientific workshops, the designers opted for concise, legible messages and simple icons. Outdoors, the colors were “reversed” to ensure maximum readability: free-standing informational boards are black with white text, while the icons on colorful tiles remain unchanged.
Inside Cogiteon, the signage and wayfinding backgrounds are set against raw, gray walls made of architectural concrete. This prompted the designers to use white backgrounds for improved readability and contrasting black text, created using the Basier typeface.
The environmental graphics design at Cogiteon are straightforward and functional, with clear, legible icons and no unnecessary decoration. The only more ornamental elements are custom-designed calligraphic LED signs indicating the ticket offices, store, and café. The same hand-drawn typeface, created by the Kolektyf team, appears in the signage for conference room names.
