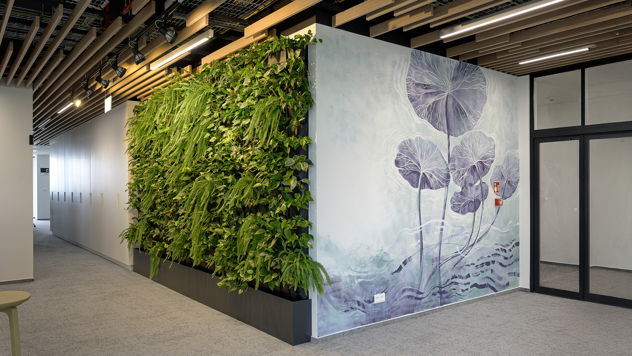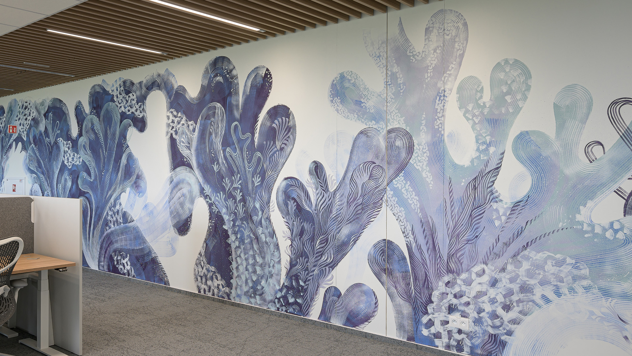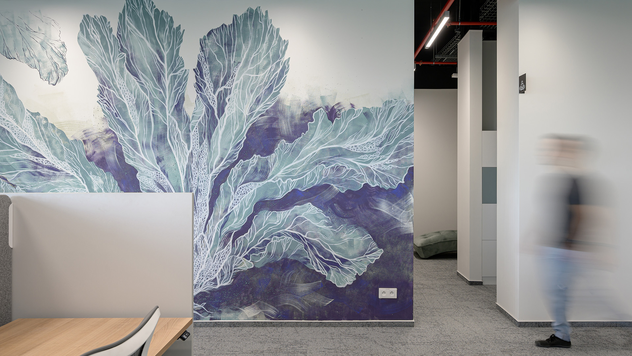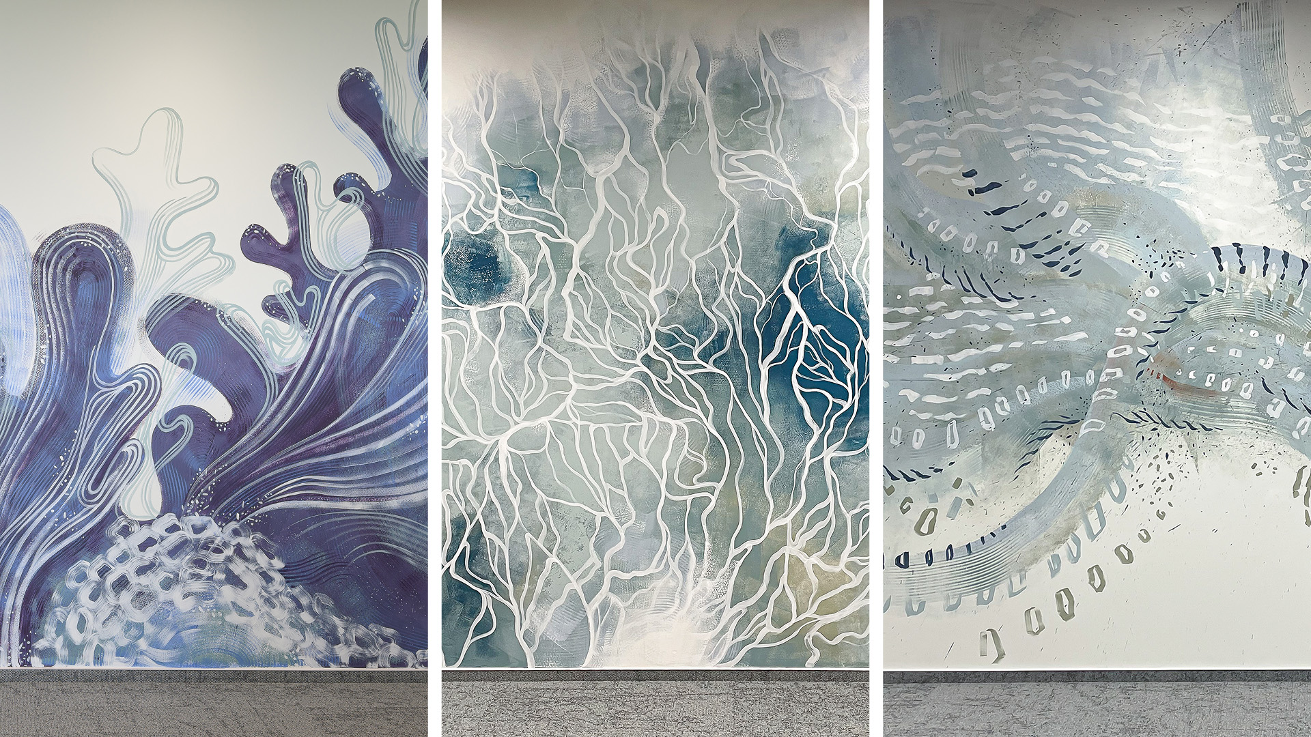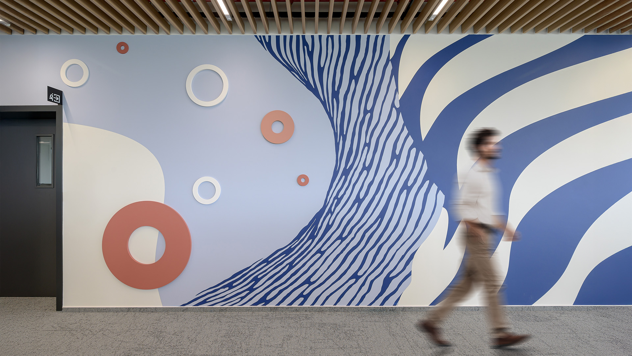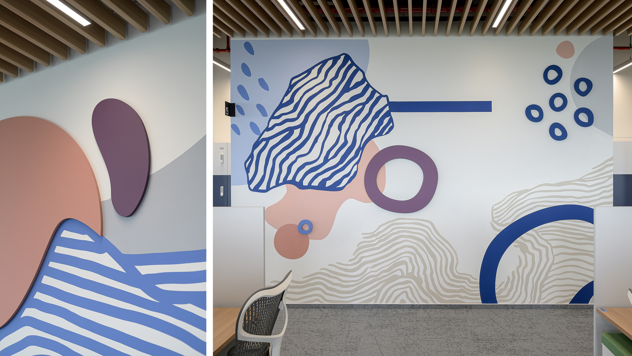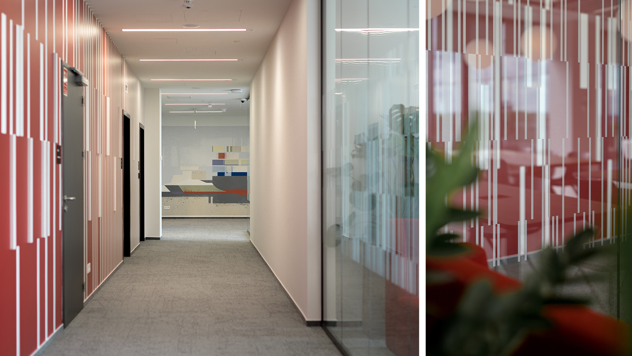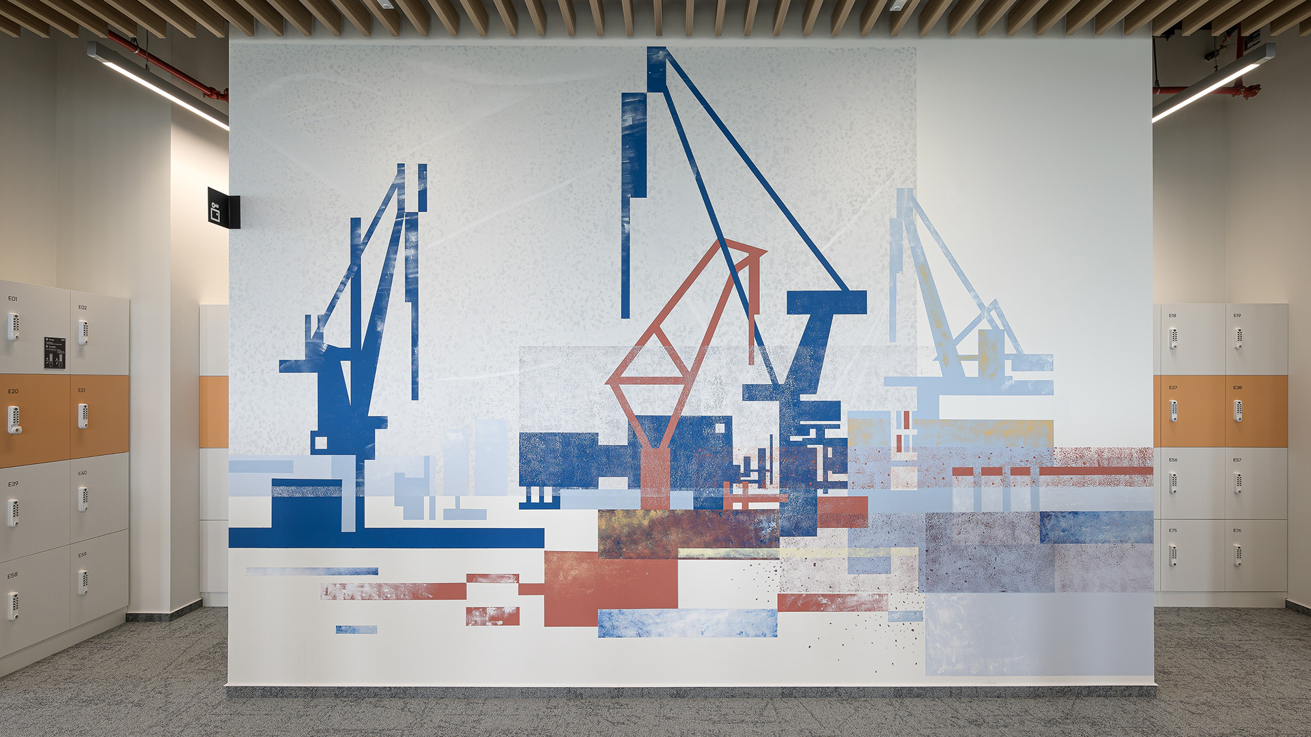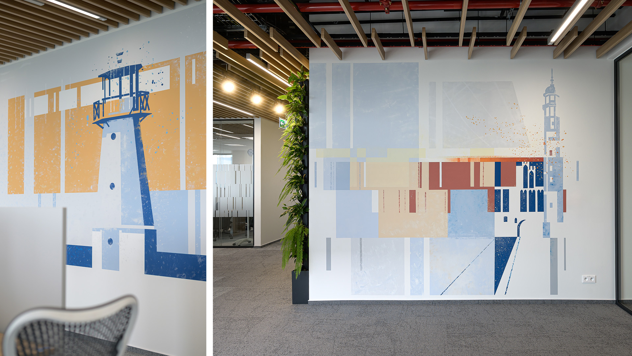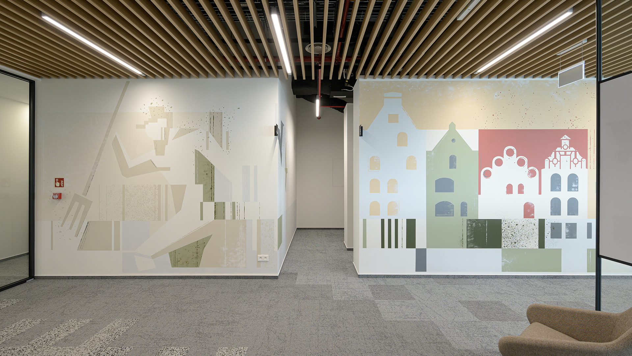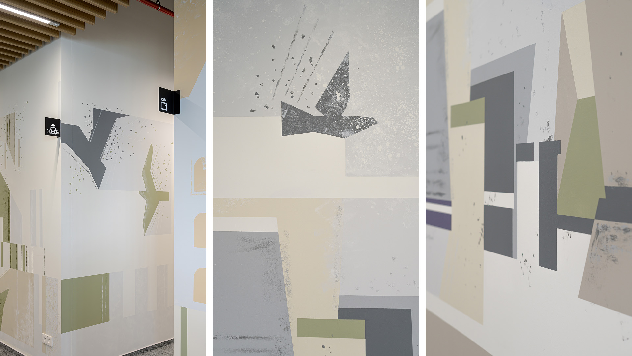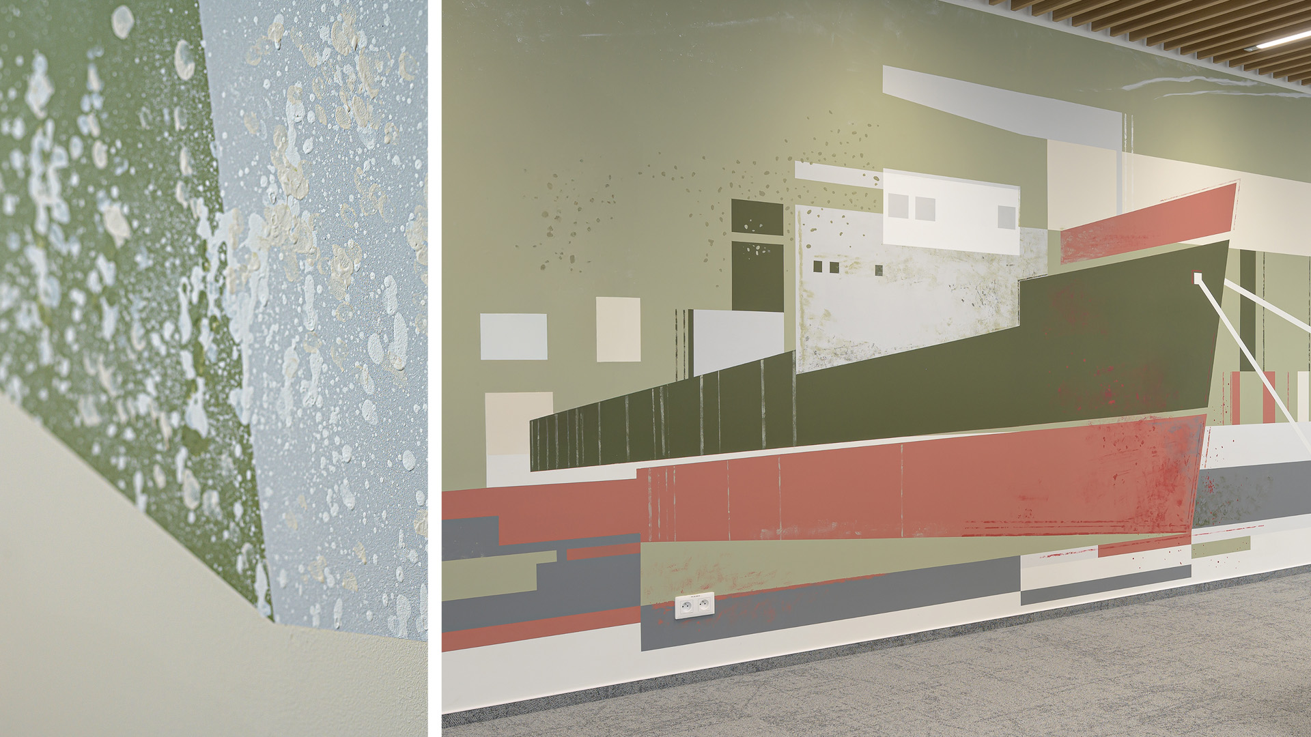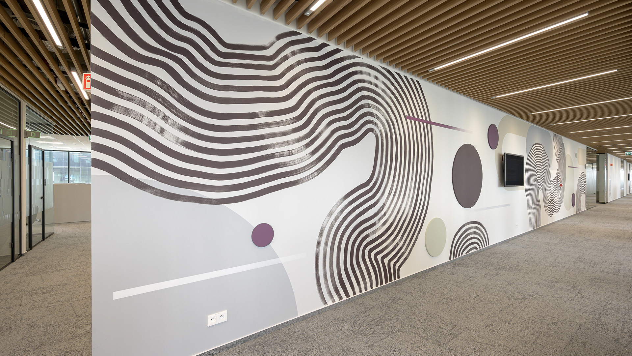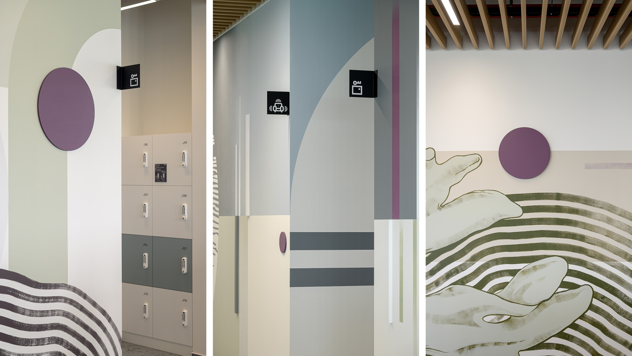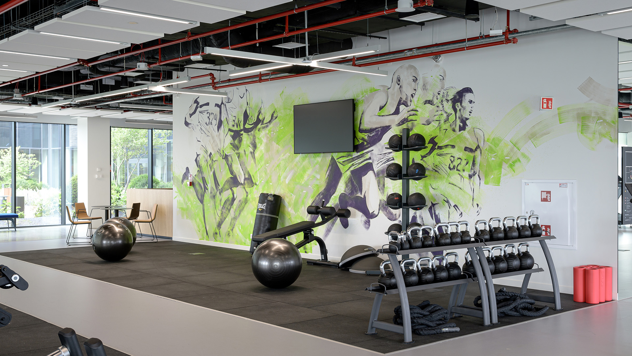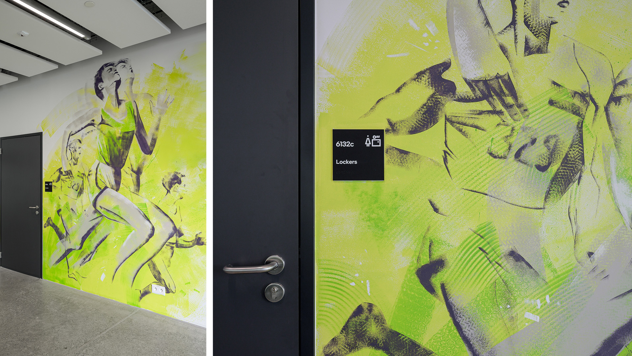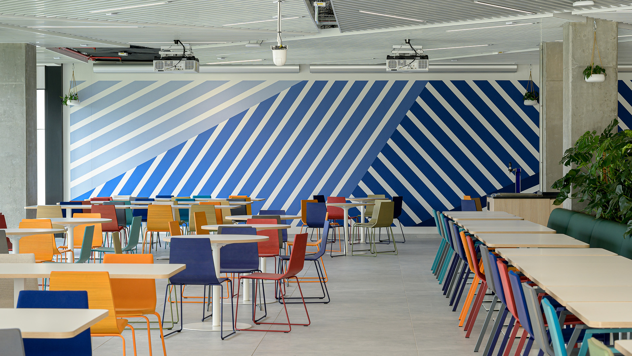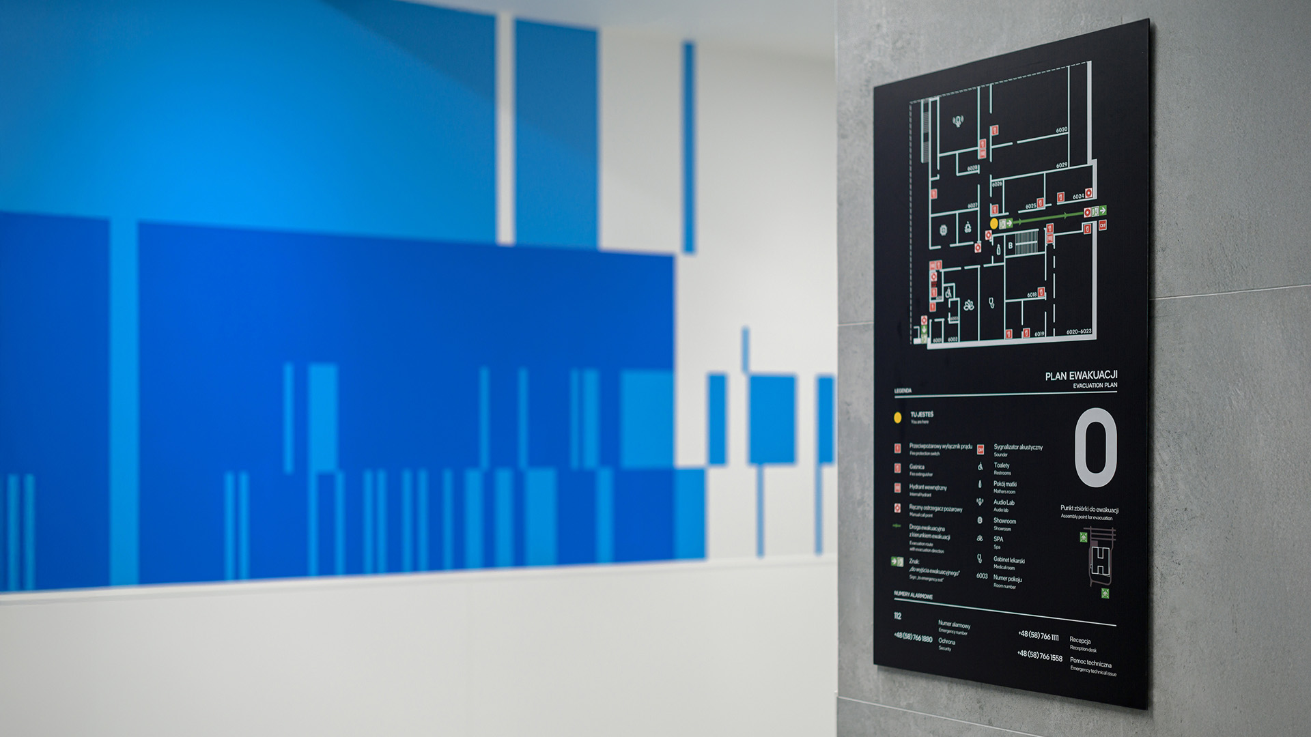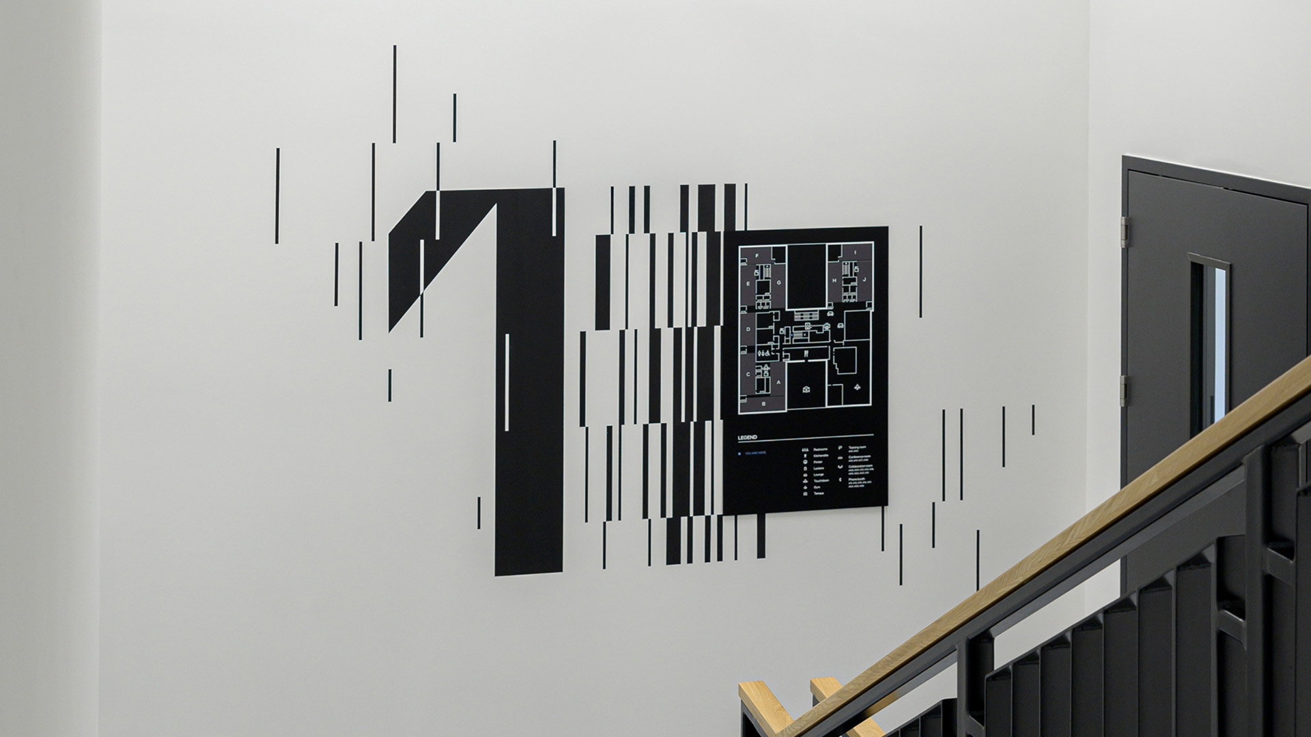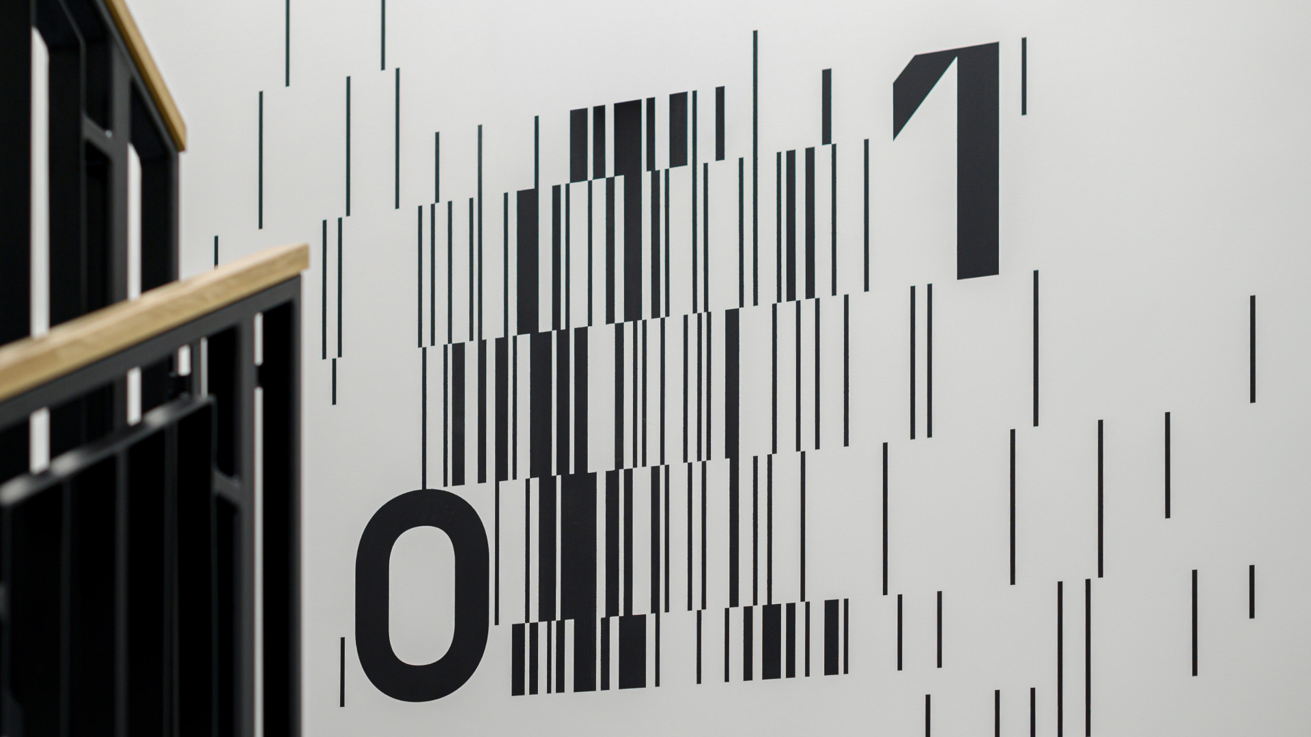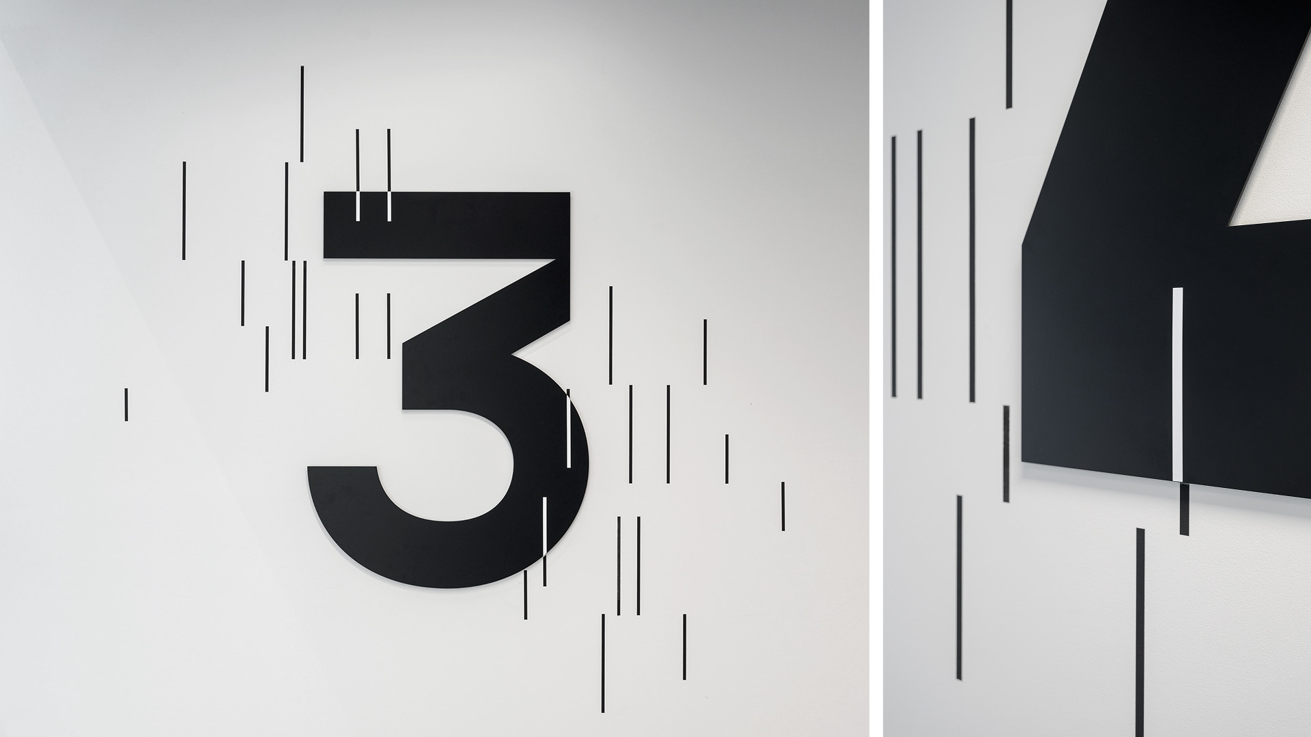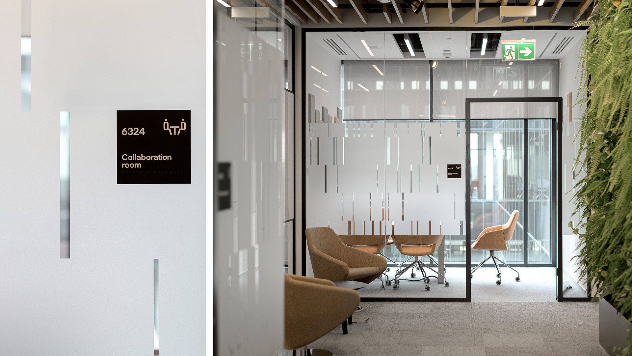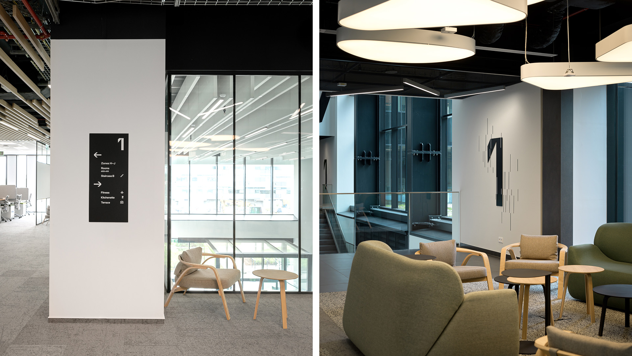Global IT Comapany
- Graphic design: Bartek Kędzierski, Agnieszka Czaderna, Zuzanna Wollny
- Wayfinding design: Bartek Kędzierski, Grzegorz Osowski, Dominika Federowicz
- Project manager: Katarzyna Kapłon
- Execution: Kolektyf
- Location: Gdańsk
- Year: 2022–2023
Photography: Karolina Kosowicz
In Gdańsk, within one of the campus buildings belonging to a global IT giant, we completed one of our studio’s largest projects to date — a design whose central theme is the sea.
For this expansive office building, we created dozens of wall graphics and a complete Signage and Information Wayfinding (SIW) system. The graphics were designed as a three-part visual narrative: the first floor represents the underwater world, the second floor depicts the seashore and beach, the third floor showcases Gdańsk and its urban landscapes.
Additionally, we designed wall graphics for common areas on the ground floor — including the large cafeteria, gym, reception hall, and corridors.
We built on the color palette originally introduced by the interior designers (mainly from the carpet tones), enriching it with a wide range of navy, blue, and light-blue hues, complemented by sandy and rusty browns as well as olive greens.
The murals on the first floor, portraying an underwater world full of coral reefs, seaweed, octopuses, and other marine creatures, were created by Zuzanna Wollny. Her use of varied painting tools — broad brushes, sponges, scrapers, and stamps — resulted in a rich and dynamic visual texture.
On the second floor, Bartek Kędzierski interpreted the coastline and beach in a highly abstract and simplified manner, using lines, color fields, and geometric planes. Some graphics also feature raised, three-dimensional elements. A notable detail is the “flowing” visual effect created by the interplay of wavy, multiplied lines on the walls with the straight, parallel ceiling slats.
The third floor is dedicated to views of Gdańsk — its Gothic architecture, Old Town landmarks, Neptune Fountain, medieval Crane, and the recognizable silhouettes of port cranes and docked ships. Agnieszka Czaderny rendered them in simplified, geometric forms using a consistent color palette. Contrasts, pastel blurs, and hand-painted gradient effects created a sense of depth and perspective, characteristic of wide urban vistas.
Alongside this extensive collection of wall graphics, we also developed a comprehensive SIW system. Its defining feature — a motif of repetitive vertical stripes — visually connects the murals, glass frosting, and wayfinding elements. This motif was inspired by the architecture of the building itself, particularly the vertical divisions of its façade.
